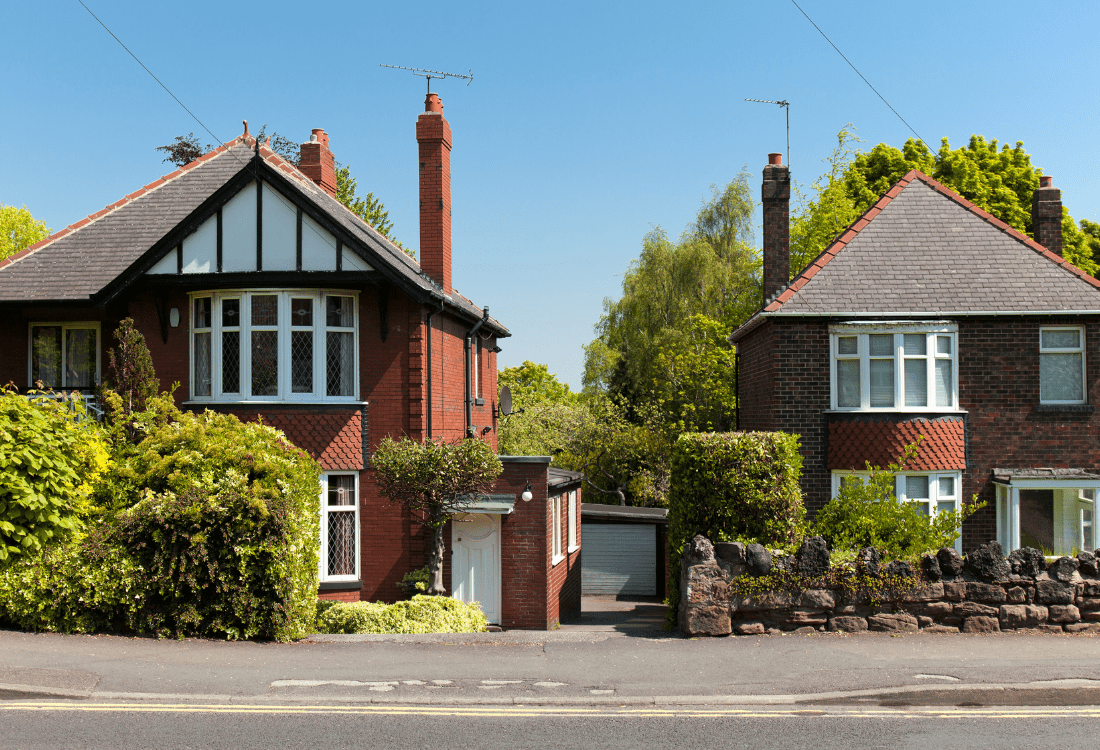Share this
How A “Functional Layout ” Can Positively Impact Your Home
by Vishal Verma on Sep 10, 2025 10:00:00 AM

The space that we’re in can raise our stress levels or infuse us with tranquillity. Unlock the sweet spot, and the transformative effects can include better health, better sleep, and a more productive environment. Often, the secret formula is as simple as the layout of your home. Read on to uncover more.
Harmonious Flow
A home should be a place that flows with your unique rhythm. This is something that blends the functional with the indefinable glow of personality. As such, house configuration needs to be ergonomically sensitive. The spaces should be comfortable, usable, and seamless in their practicality. This approach can infuse your property with calm rather than chaos, and structure rather than disorder. When the residential layout is instinctively natural and tailored to your personal preferences, the benefits are felt everywhere.
Aesthetic Sensitivity
The secret to a timeless functional layout is continuing the natural, harmonious flow of the layout into the aesthetics. This can help ensure that both outdoor and indoor spaces harmoniously tie together. This is the time to think carefully about the impact of the layout, and how it affects the feel/vibe of your home (for example, does it give chaotic energy when you are looking for something more peaceful and minimalistic). Authenticity in aesthetics will also help you stand out from the crowd, so search for a layout that has a personal resonance with you.
Natural Light
Arguably, the most important element in any residential design is natural light. The more you have, the better it is. Natural light is known to enhance mood, relieve stress, and – by following your body’s natural circadian rhythm - improve health. A good residential design can help you achieve maximum natural light by considering the placement of doors, windows, and ventilation. The idea is to bathe the property in as much light as possible, enhancing the internal environment and positively impacting the space.
Safety And Security
Safety deserves a prominent place in this article. This is because nobody can sleep soundly if there is a constant background worry that a staircase is unsafe, or a corner is too sharp. The ideal residential layout should minimise any hazards, as well as think ahead to encompass the full range of potential needs of the property. It doesn’t hurt to ensure that spaces are comfortable for wheelchair users and that steps are gentle for baby feet as well as elderly feet. It’s impossible to predict the future, so excellence in residential design plans for every outcome, promising to positively impact your life for years to come.
Flexibility For The Future
Future-proofing a home is a central concept to ensure a functional layout. Ideally, home configuration should be flexible to respond to changing ergonomic requirements. Having a flexible room, preferably with an en-suite, is always a good idea. A flexible room can transform into an office, studio, additional bedroom, or whatever is required to accommodate new needs. Equally astute is opting for an open-plan design, which enables you to partition areas as required. The latter is particularly useful if your life is dynamic, and you need a space that can shift effortlessly between the intimate and the social.
Next Steps
If you’re considering a new residential design as a way to infuse your home with the harmony it deserves, the experienced team at NU Concepts can help. To continue your journey towards positive living, contact us today.
Image Source: Canva
Share this
Posts By Topics
- Residential Architecture (10)
- Case Studies (7)
- Commercial Architecture (5)
- Residential Case Studies (5)
- Small Extension (5)
- Commercial Case Studies (2)
- HMO (2)
- Loft Conversions (2)
- Architecture Technologist (1)
- Domestic Architecture (1)
- Hotel Design (1)
- Hotel Extension (1)
- Two-Story Extension (1)



No Comments Yet
Let us know what you think